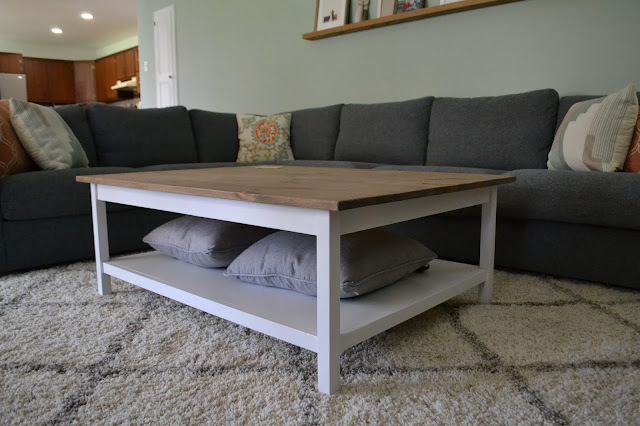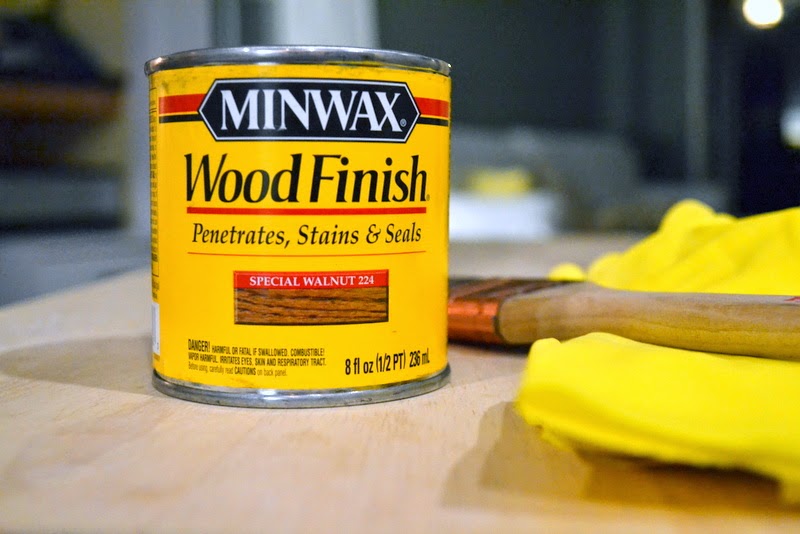Well, hey. Welcome back.
Look at me, two posts in a month. Slap some butter on me cause I'm on a roll.
Anyway, I figured I would give you guys a quick layout of the new digs, and talk a little about how we are making an old school layout work for us.
Like I said in my last post, our house is a traditional colonial that was built in 1978. If you are my age, you probably either grew up in a similar style home, or you had a friend who lived in a similar style house.
These houses were built to have formal spaces, such as a formal living room and a formal dining room. I whipped up a little floor plan (via
floorplanner.com) so you can see the flow of our house:
Our sun porch is heated, so we have three sitting areas, as well as a back porch accessible from the kitchen. Honestly, we don't need that much seating, especially when the sun porch and the family room open up into each other; when we have big family gatherings, we have found that if we just keep the sliding doors open, everyone can still hang together.
I did want a bigger dining room though. In our last house we did not have a dining room, so I could never host holidays. We decided that instead of having a third, large formal living room (that would probably not get used) we would use the front room as a formal dining room. The room that was originally meant to be a dining room is now the kids play room.
I am love love LOVING this set up because the keeps the kids toys out of the family room. After years of trying to covertly hide their toys and pretend like the main living area is actually an adult space, I don't have to worry about it anymore.
Don't get me wrong, there are still plenty of blanket forts, Barbies, and LEGOS and SO MANY NERF DARTS (seriously, they are like the boy version of glitter) that make their way into the family room, but at the end of the night I scoop them up and just dump them in the playroom.
Out of sight, out of mind. That's my parenting style, y'all.
The family room is easily where we spend the most time, so I thought I would give you a little tour of the space and you can see it's evolution in the past year.
(prepare for some shitty iPhone photos. Sorry guys, I didn't take good before photos because I did not intend on blogging again.)
Most of the house was pretty neutral when we bought it; it looks like the previous owner had painted most of the room white before listing.
Except for the family room. It was like Philadelphia Flyers Orange on three walls.
 |
| I spy with my little eye, a mutt butt. |
I guess the white wall was an accent wall? I dunno...
Anyway, I was thinking about doing the same color as the family room in our
first house, but I thought to myself "no, let's go darker, more saturated. You're pushing 40 girl, use a grown up color". Also, Valspar had changed the name of the first color and I don't know what it is called now.
I still wanted a green color, because I find green soothing and peaceful and at the end of the night when I am snuggling with my kids during a movie night or hanging with my girlfriends while chugging wine and gossiping, I want to feel zen AF.
So I had no less than 39875305793793 samples of paint and finally settled on Sherwin Williams Recycled Glass. A few days after settlement I came over with my paint brush and got started.
You guys. It was the same. damn. color.
Maybe this is my signature; Joanna Gaines has ship lap, I have this light green color.
Ahhh, our HOVAS. In the year that our things were in storage, JEGS and I talked about how much we missed our beloved couch. Then, on moving day, as the HOVAS was being set into the family room, that's when this house really began to feel like home.
The buffet from the old kitchen fit perfectly on side wall and you know we were not leaving our big ass clock behind either. The two white chairs were something I had snagged off Facebook marketplace to stage the last house to sell, so I just plopped them here for extra seating.
As much as we loved the HOVAS, it was nearly eight years old and starting to show it's age. I mean, it was a white couch and we did have two kids and a dog, so it got dirty really easily.
I was getting good at pulling off the slip cover and washing it, but late in September I was getting ready for Hunter's birthday party and I noticed the slipcover had begun to tear so much, and I just had enough.
I texted JEGs that day and said "we are buying a new couch this weekend."
Again, I was all about buying grown up furniture. I was ok with dropping a little bit of coin because I knew this couch was going to used daily and I wanted something that would stand up to
my destructive children our family. I wanted something darker (I was NOT going white again) but I still wanted a slipcover though because... well, my kids are slobs. The End.
I started looking for a couch with slip covers and I could not find anything!
....except IKEA. IKEA was the only place I could find a sofa I liked that came with a slipcover.
I am going to rename this blog from
Lizzie In Progress to
Lizzie Shops at One Store and Uses One Paint Color.
The HOVAS was moved to the basement (that we will eventually finish into a playroom) and we chose the
VIMLE sofa because we could customize it and we are very happy with it.

All four of us can stretch out on this for movie viewing and have room to spare. In fact, I can lay down on the short end and JEGs can stretch out on the long and and we don't even touch.
(how romantic, right? This is what nearly ten years of marriage looks like, haha).
Since the couch was so dark, I snagged
this shag rug from Overstock to help lighten up the space but still keep it cozy.
JEGs made two custom builds for this room; the first is our coffee table. We had kept the first table that I had painted and upholstered in 2014 with the new couch for a couple of months, but it was driving me nuts. First off, it was too long and too skinny for the new couch. Also, we were spending a lot of time playing board games and doing puzzles with the kids, I wanted something with a more solid surface (putting together a puzzle on a fabric surface is infuriating) and also more space to to spread out. I found a table on IKEAs website (
I know, I know...) and started talking JEGs into purchasing it.
He took one look at it and said "I can build that".
So I said "Fine. Have it done by Saturday".
..and so he did.
Also, I wanted to do a gallery wall behind the couch, but I didn't want to have to deal with moving frames, filling holes and whatnot each time I wanted to add or remove a picture. After debating if we wanted to big and chunky shelves or multiple thin shelves, we finally landed on two long and slender picture ledges.
I have added a couple family photos and so far I love it. I have a couple more frames to fill, but I love that I can add and delete things as much as I want.
I still have a few things that I want to do in this room; we want more overhead lighting, crown molding, JEGs is talking about building a new TV stand, we might want to build out the fireplace some more and we have been going back and forth about maybe closing up the window that looks out to the sunroom.
But, for now, we are pretty happy with this room.
ME




























































