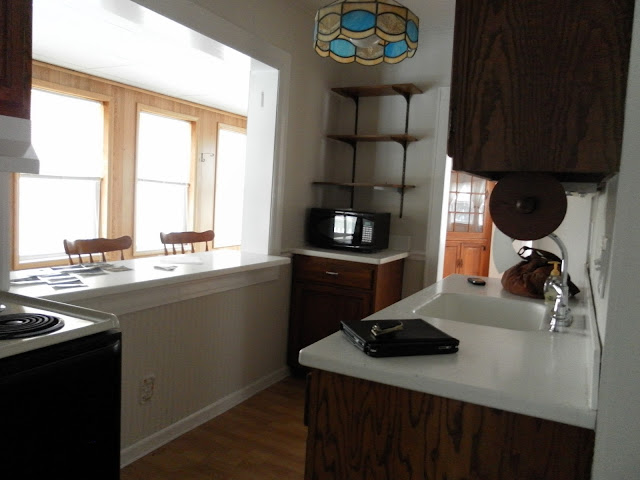The third house we looked at was so charming in the pictures, JEGs and I fell in love with it before we even saw it.
The Stats:
Built: 1927
Style: Two Story Bungalow
Beds/Baths: 3 1/1
Sq Ft: 1,423
Garage: Yes
When you entered the house from the front door, you were greeted with the most charming living room/ dining room ever.
 |
| again, I had to steal some pictures from Trend. I FAIL at picture taking. |
Um... those floors, you guys? AND THOSE BUILT INS???? I died. Right there. There was even a charming pattern between the two rooms
The kitchen was directly off of the dining room
Ok, here is a fun game I like to play. It's called Where The Hell Is The Fridge? It's really a personal favorite of mine.
The kitchen was so tiny that the previous owners had to keep it in the mudroom, which was located beyond the doorway next to the stove. Because the previous owners had taken the fridge with them, it took me a couple passes through the kitchen to realize there wasn't one in the house.
Next to the kitchen was a sun room addition.

Although we liked the breakfast bar and the idea of a sun room, JEGs and I felt like we could probably turn this into one big kitchen area and reunite the fridge with the rest of it's appliance brothers.
The downstairs hosted a full sized bathroom that was still in pretty good shape
Two bedrooms were also located on the first floor, however one of them had been turned into a den. The bigger of the two would have been good for a guest room.
The master bedroom was located on the second floor. I suspect it was originally an attic, but they converted it to a master bedroom with an added office area. They did install skylights to make the room feel airier.
There was even a half bath conveniently located in the bedroom
However, we ran into a slight problem.
Sir JEGs could not stand upstairs. Hell, I even had a problem if I went too far to the left or right.
The layout
Pros:
Hello?? Did you not see the living room and dining room? I bet I could have the Youngsters drooling with envy over that set up.
Charm GAH. LORE. I really felt like I could make this house worthy of the name "Falconhead Cottage".
Very large garage and driveway for JEGs to tinker with his vehicles.
It was located on a corner lot on a cul-de-sac, so we had a large yard with a good amount of privacy.
Cons:
That kitchen. That will be a major undertaking and something we will have to save up for at least a year.
JEGs physically could not stand up in the master bedroom. We have the option of building a dormer so we can have a regular ceiling, but that will also take some saving of the pennies. Until then, we would have to live in the downstairs bedrooms and have our bed in one room and our dressers in another room.
Location. This home was located a little further north they we really wanted to go. It's still doable, but it is adding to my daily commute to work.
Regardless of the cons, we did really like the house and the potential it held. It's staying on the list, but there are still a couple properties we'd like to take a look at.
Always & Forever,
ME














































