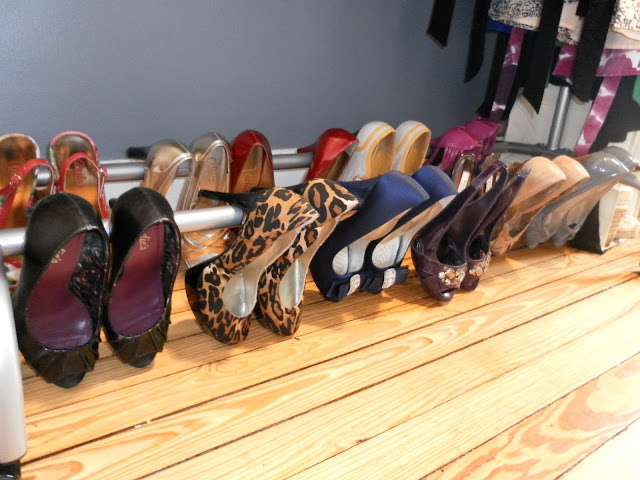Ok, I haven't show ANY pictures of the new place, and I've gotten gobs of requests.
So here is the interior of Falconhead Cottage, as it is now. And by now, I literally mean I snapped this pictures before I walked out the door for work. There are boxes littered all over the place still, and if you see a pair of my undies on the floor, well, I'm just keepin' it real.
We haven't gotten a lot done, other then move in our stuff. We still working on cleaning and primering the apartment. So along this tour, I throw out a few projects that we would like to accomplish in the months and maybe even years ahead.
Random note: is primering a word? Spell check says no, but I don't know what other way express it. Oh well. You'll still love me, right?
[Edit] According to JEGs is priming. Same difference ;)
First we have the living room, with all it's awkward fireplace glory:
I don't know why I didn't bother to turn on any lights in this room-- it's really not that cave-like. Anyway, I believe this will be one of the first rooms to see a coat of primer and paint. Also, a lovely man from Lowe's is coming out this Saturday to give us a price on new carpet. This carpet smells like dog and we want it gone. We did a little poking around underneath, and it seems like there is hardwood under the floor, but we are a little afraid of what state it's in. Regardless, I think we've decided that we want this room to remain carpeted.
We would still like to have our dear
HOVAS in this room, but it might mean loosing the end tables and lamps. I would also like to replace the coffee table, as well as the chair by the fireplace-- perhaps two slimmer slipper chairs.
Moving on from the living room is the kitchen
 |
| like my upside down curtains and junk in the corner? Just keepin' it real. |
Clearly this room needs paint. Lots of paint. I think we are going to loose the bar stools because the breakfast bar/island cannot be sat at. It's a deceiving little bugger. We would also like to get a new kitchen table, perhaps a farmhouse table or something like that.
Here is a yet-to-have-been-seen view of the kitchen and our fridge. Oh yeah-- it's stainless. Loves it.
I don't know if you've noticed, but we do not yet have a microwave, or a place to put one. So in the area by the living room is probably going to go a little cart with a microwave. I don't love the idea of it being so far away, but my choices are pretty limited.
Just off the kitchen is a little mudroom/laundry area that takes you out to the back yard.
We have not yet retrieved our washer and dryer from it's storage spot in Momma and Poppa G's garage, but when we do, they will snuggle in on the left hand side.
Further down the road (and I mean, really far down the road) we would like to move the washer and dryer to the basement and enclose this little area into a powder room. It would be nice to be able to piddle downstairs instead of having to run upstairs all the time. We live a rough life.. I know.
Moving on upstairs, we have the spare room.
In the first week of living here this place was a M. E. S. S. So bad, that JEGs and I would shut the door so we didn't have to look at it. We've since gotten it slightly under control. This room will some day host a bed for guest to sleep in and a comfortable chair for JEGs strum his guitar.
The bathroom is not really crooked, I was just in a hurry and didn't take the time to take a straight picture.
 |
| totally just realized that one of the hooks is falling down. I really should pay more attention. |
I was so excited to finally break out my wedding gift shower curtain. I have such a crush on it, and I have ever since I spied it over a year ago. Besides the obvious painting, we don't have any real plans for the bathroom. We might replace the medicine cabinet and install a dual flush system, but other then that it's in pretty good shape. Phew.
The master bedroom is the final stop on this tour de house
 |
| yup.. those are dirty clothes and a basket of clothes that need to be put away. |
 |
| ...and there is our headboard hanging from the wall. M y husband has a sense of humor. |
I'm kinda of torn as to what to do about the paint in this room. I actually really like the color (even though it clearly needs a touch-up) but it DOES NOT match our bedspread at all. Do I spring for a new bedspread, or paint the walls? Choices, choices...
There is our craptastic closet. I my dream world, we are going to knock that back and that whole wall will become a closet. I'm not talking anything crazy like a walk in-- just something with a bar that hang my clothes from.
Also, that massive fan that is missing the shades (they are actually sitting on the dresser)-- consider it GONE. It's not centered in the room, it's not centered over where the bed would go and we are having a slight clearance issue with JEGs' head.
As you can see, we have a little bit of work and a whole lot of painting to do! We are still finishing things up in the apartment, but hopefully we'll have fun updates soon!
Always & Forever,
ME

































































